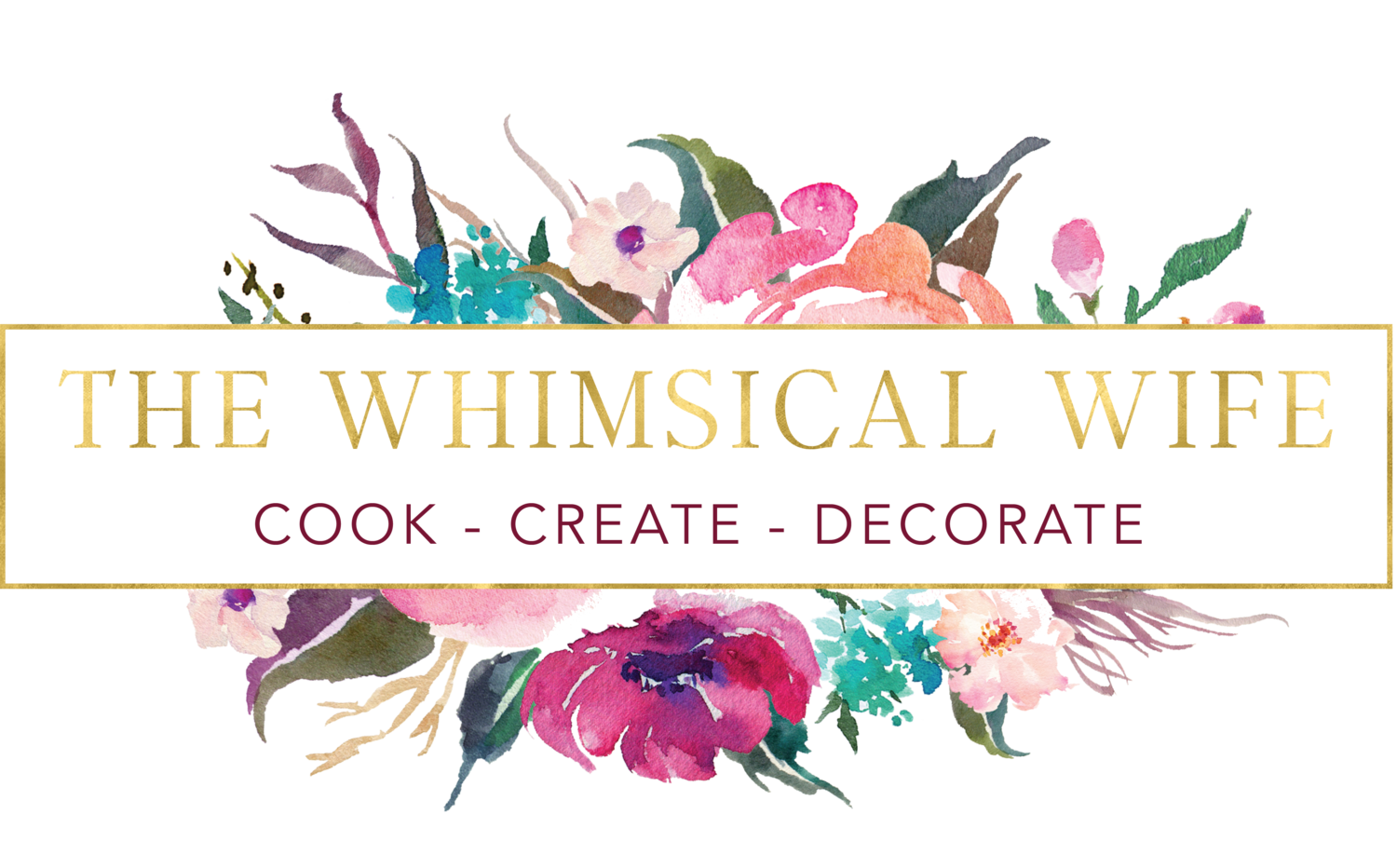I originally started this Blog to show my friends and family the process of our house and garden renovations. We bought a new (old) house in mid 2010 and I wanted to document the before and afters of the house as we proceeded to give it a face lift. The blog has since evolved to cooking and decorating but I wanted to keep a record here of the process of the house renovations and gardens as we have slowly transformed them into what it is today.
The Entrance:
These before photo's below were taken on the second look we had at the house while it was still for sale. So the furniture etc is not ours.

The outside of the house is earmarked for some serious over haulage. We would love to render the brick and re do the roof to a more modern look..... but it all takes time and money so it will be one of the last things we do!
The Kitchen:
The kitchen was in fairly good condition but it did not suit the theme of what we wanted to renovate the house to. Plus the configuration of the cabinets allowed for only one entrance into the kitchen area making it poky.






You can read about painting my dining room setting
and my
.
You can also read about how I made the French Menu Board in the corner of the dining room
The Family Room:
This was a long narrow room with cool blue paint in it. The paint made the room feel cold, dark and small. By giving it a neutral palette it made the room feel BIGGER, BRIGHTER and more spacious.


This is my favourite room of the house! We love to sit in our wingback chairs at night to relax and chat! As of 2013 this room has evolved from looking like this to now a kid's play room. I will update the photograph one day but the toys are overtaking this room at the moment. Eek!
Projects from this room that you can read about are:
The Lounge Room:
This room was dark and dingy with some serious 70's shag pile carpet going on. We removed the exposed beams in the roof, repainted and recarpted this space. It looks like a whole new room now.


This after photo was taken in 2010 and a lot of changes have happened in here since then! I just haven't got round to taking an updated photo in here.
Projects in this room:
The Main Bedroom:
This room was lilac in colour which made it feel a bit drab and lifeless. So we gave it the same treatment as the rest of the house.


This room has also had some major changes and this photo is currently out of date. However this is how it first looked after our renovations in 2010! It has changed dramatically now I just need to get some final photos of the room.
Projects in this room:
The Study/Bedroom 1:
This room got a serious re-paint and re-carpet like the rest of the house. We removed the ugly dark trim around the cupboard doors and replaced the handles.


Bedroom 1/Study - After: You can read

Bedroom 2/Nursery:





Bedroom 3 is now our little boy, JD's room. We transformed this room from a bland guest bedroom to a funky and fun little boy's room. You can check out the transformation
The Bathroom:


We finally got down to renovating the bathroom. I am yet to share the full post details on the finished product but here is a sneak peek in the mean time.
The Laundry:
This room was in a seriously sad state. So drab and sad but with a little ingenuity and a bit of hard work we made it look pretty darn good again!



You can read about my
.
Thanks for stopping by to take the tour of my house! I will try and update rooms as we go along and re-do them so stop back to check the progress!



